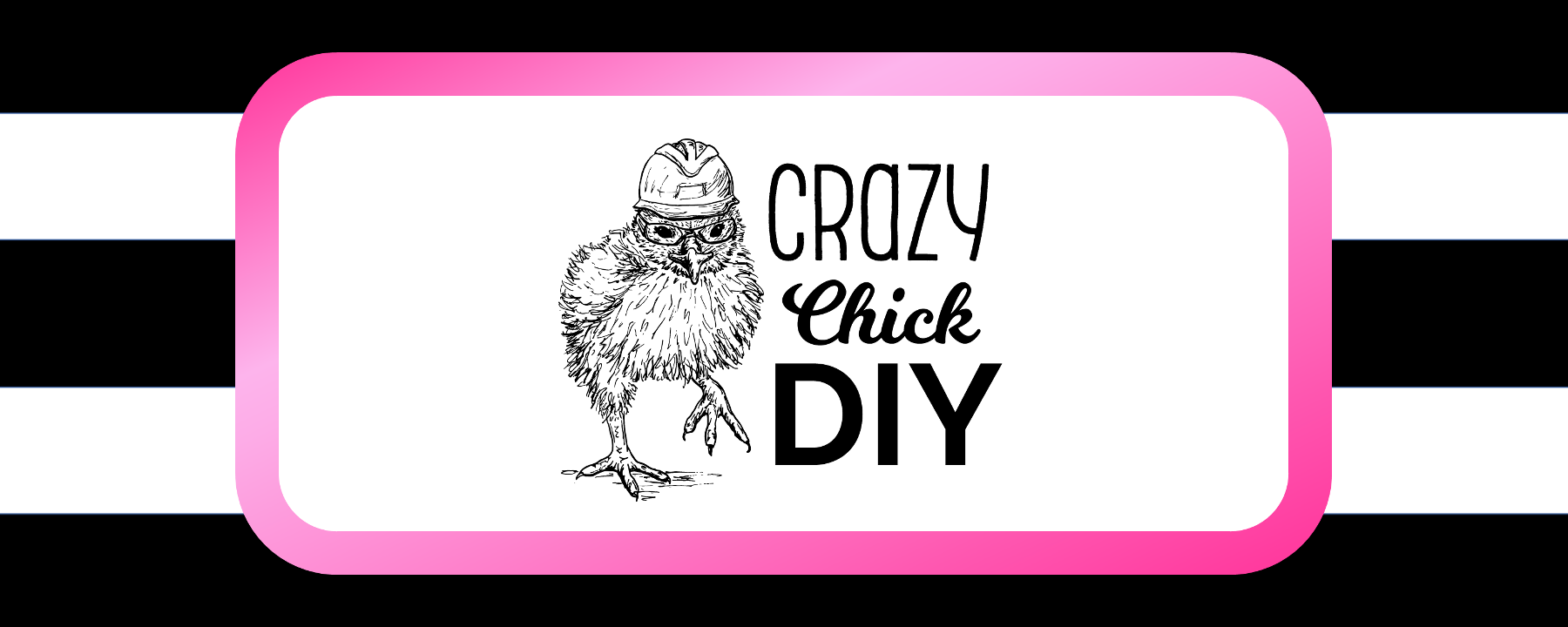Now that I had the old flooring safely removed (check out my post on Asbestos Flooring to find out more), it is time to prepare my concrete for tile. This is one of the easiest steps in laying tile, and can in theory be done right before you lay your membrane. However, I opted to let my concrete dry out overnight after mopping. If you’re doing a small room (~100 sq ft or less), you can knock out the whole tiling job in a weekend by doing prep work on Friday after work, installing the membrane on Saturday, laying tile on Sunday, and grouting after work on Monday.
Rating:
Decode with the handy-dandy guide here:
 this project will take less than an hour
this project will take less than an hour this project will cost less than $20
this project will cost less than $20 cheap, bare bones toolkit will get you through this project (screw driver, crescent wrench, and needle nose pliers)
cheap, bare bones toolkit will get you through this project (screw driver, crescent wrench, and needle nose pliers) my only experience was watching YouTube videos
my only experience was watching YouTube videos a little old lady on crutches can handle this project solo
a little old lady on crutches can handle this project solo
Materials:
- Knee pads. Don’t cheap out or you will be hurting. Get the nice cushy ones.
- Hammer/Pry Bar (if there are nails)
- Scraper (I used a drywall joint knife to get leftover bits of adhesive and paint)
- Broom
- Mop and Bucket
Step 1: Remove Your Baseboards
Okay, okay. I know you don’t technically *need* to remove your baseboards, but you really should. Here’s my short list why:
If you leave baseboards in when you lay tile, you’ll have to install quarter round
Concrete and tile expand at different rates, so you’ll want to leave a gap around the perimeter of the room to allow room for movement. This gap is usually hidden underneath your baseboards. If you leave your baseboards in place, you’ll need to hide this with quarter round trim. Don’t think you can just grout to the edge! If you grout to the existing baseboards you’re taking away the expansion gap, which can cause your tile to crack!
Laying tile is messy!
Unless you’re a professional, you are going to have your moments of sloppiness when you’re laying thinset or grout. It is really nice to be able to just scrap it off the drywall where your baseboards go and not worry about re-finishing it.
Once your have a new floor, you’ll be acutely aware of how dingy your baseboards look
In the space room, I did not paint the baseboards before I reinstalled them. Look how gross they look! If you’re doing the work anyways to lay new tile, take the afternoon to refinish your baseboards.

Step 2: Remove Debris From Floor
Now is the time to intently stare at your floor. Trust me, it’s a lot easier to deal with removing old nails, adhesives, etc. now than when you have a full bucket of thinset mixed! Go over the entire surface of the floor and remove any nails, loose concrete, leftover adhesive, etc. Sweep the room, and then clean your concrete with a degreaser. I used a TSP substitute and a mop and was happy with the results.
Step 3: Level the Floor
I didn’t actually have to do this step because my slab was in pretty good shape and pretty level in the rooms I opted to install tile in. However, installing tile on concrete requires a flat surface or it will crack (especially if you are using a large format tile!) Thinset can be used to fill in small inconsistencies in the concrete, but a self leveler should be used for large differences. In my case, “small” was these gouges in the floor from where they removed the old tiles, as well as the nail holes and <2 inch round, 1/4″ deep chunks of concrete that came out along the wall when I pulled the nails up.

Emoji icons provided free by EmojiOne






2 Responses
[…] How to Prepare Concrete for Tile (Part 2) […]
[…] 1 is covered here. Be sure to check out the series to find out all you need to know about installing tile on […]