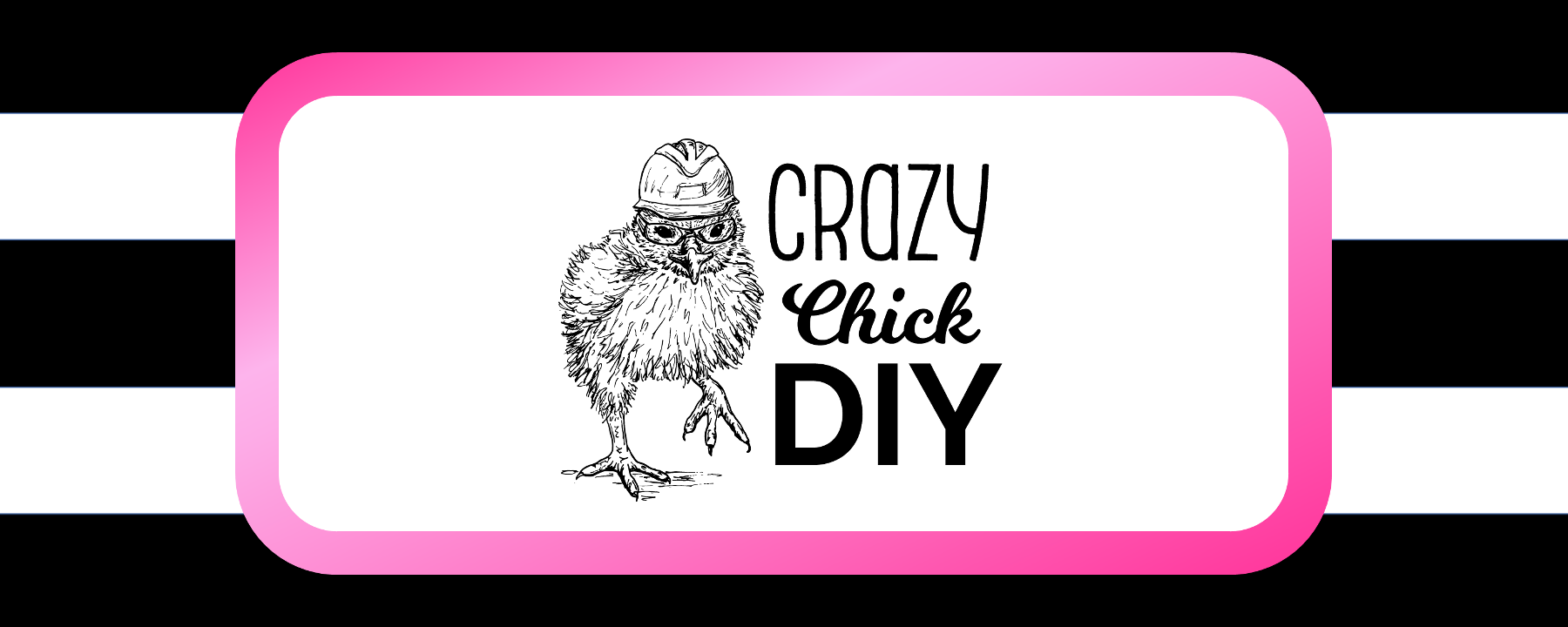Edit: Now that I’ve actually painted the walls and put the flooring in (and leveled the floor, built part of the built in, etc) I thought I’d share the real results side by side




To be honest, I bought my latest house for the backyard and the neighborhood. The inside of the house did not impress me. Immediately upon walking through the front door, you’re greeted with dark green carpet and an orange wall. A large opening goes to the dining area, which opens to the kitchen, the backyard, and the weird tiered second living area (more on that room here.) When you’re standing in a room full of questionable design choices, it can be hard to form a vision for what it can become. Some people have the imagination to see through the green carpet, and orange wall to the beautiful modern home. I do not. Instead, I use a really neat website/app that really helps my vision come to life: (their site here). This Planner 5D review talks through what I liked and didn’t like about this app.

Pros:
- Free version available that’s not useless
- Fairly intuitive to use
- Adjustable door, window, and furniture sizes
- Allows for hex color codes!
Cons:
- It is surprisingly difficult to adjust a room size once you’ve created it
- The mobile app is just too small to see anything
- Free version has limited furniture in the library
Where to Find Planner 5D
I downloaded the app on my phone first. However, I had to move over to the website when I realized I’m blind and can’t see the screen well enough on my phone. Their website totes that they are available on the web, iOS, android, mac OS, and windows. I only have android and a laptop though, so I have only used their android app and their web app.
The android app was easy to use. I started by drawing the dimensions of the room, and then toggled between 2D and 3D. I did use the web app to get screen grabs to share with Facebook friends.
How to Use Planner 5D
First, I added in the elements that I was committed to (such as my red couches and my SW Aleutian accent wall in my living room). A quick google search later and I found a website that lists the hex values for various Sherwin Williams paint (here). One of my favorite elements of Planner 5D was the ability to individually set wall colors using their hex values.
Next, I tried out different floor colors to give me an idea what to look for. I narrowed my search down to three colors: grey, espresso, and brown. While I did really like the espresso and the grey floors, I settled on brown, as it seemed less “trendy” than others and I didn’t want to have to redo the flooring again in a couple of years.
Edit: One year later, I am VERY happy I chose the brown I did. I unintentionally picked a flooring that’s very popular right now with a wide variety of shades and it does a great job of hiding dog hair.
Overall, I recommend this app for anyone who needs a little help in the creative process. They have both a free version as well as a paid version. I did most of my work with the free version, but did spring for the paid version as I started outlining my vision for my kitchen remodel. The key difference is how many furniture choices there were (the free version only had a couple cabinets and I wanted more variety).

















2 Responses
[…] sensors. My favorite app for this is MagicPlan. You can also use these dimensions inside of another cool app to help visualize the final result of your […]
[…] Planner 5D Review […]