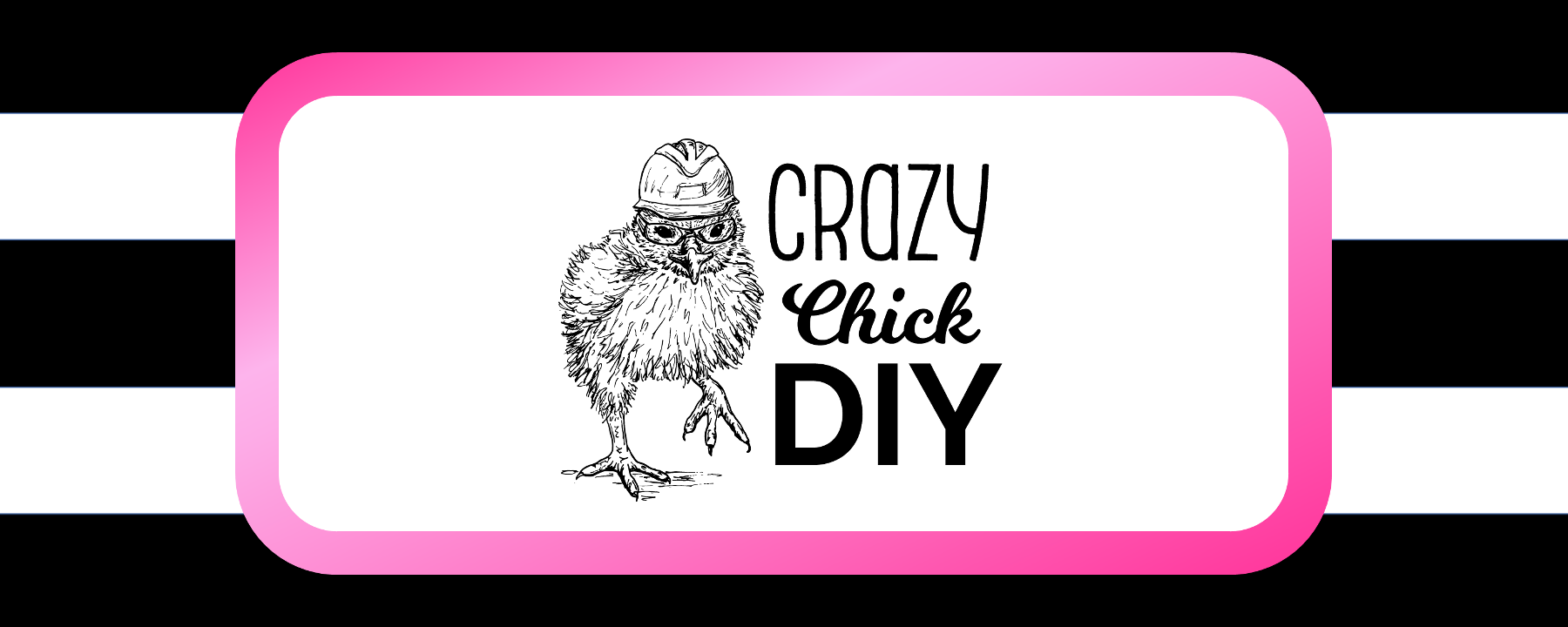I bought a new house with a room that serves no purpose. This was previously a garage that was converted to a “play room” and this weird, tiered, living room. The window to the left is the only window that overlooks the backyard and my chicken coop. The first priority in my new house was to get this room functional so I could look out and watch my chickens and my dogs frolic. The 3 levels make it impossible to put seating in here, and this room isn’t on central heat and air so it’s unpleasant all around. This picture is how they staged it to sell the house. It makes sense if you have a guest you really don’t like and want to sit on the complete opposite side of the room as them.

I used an app (I’ll put another blog on it later), to help me shape my vision for what this room would become. It connects directly with the kitchen/dining room, and opens up to the side to the living room. I can’t stand pieced together floors, so I want the whole living area to be the same floor.

I wanted to tear out the fireplace, level up the floor, put in a shiplap accent wall to pull the room in. You can see a bit of my vision for the kitchen as well here. I daydream about blue cabinets and butcherblock countertops. More to come later on my progress, how I chose my flooring, and more!
Featured in this project:
- How to Tear Out a Fireplace
- How to Tear Out a Subfloor When You’re Weak
- Planner 5D Review
- How to Extend Your HVAC System
- How to Hang Joists By Yourself
- Review: Air Shim







5 Responses
[…] Now that I had my room cleared, the next step is to start building up the floor. Finally, the construction phase has begun! Joists are the main supporting structure of the floor. In my case, I had my exterior walls mounted to an existing slab foundation, but that foundation was 14″ below the rest of my house (hello 70s sunken living room!). Originally, my room was a garage, which was then converted to a funky sunken living room, now being converted to a level floor. I needed to frame in above that slab foundation to lay a new floor. The full vision for my project is here. […]
[…] of frankensteining braces on top of questionable flooring. The full vision for my project is here. While having brawn certainly makes demolition a lot easier, it isn’t necessary! The trick is […]
[…] opens to the kitchen, the backyard, and the weird tiered second living area (more on that room here.) When you’re standing in a room full of questionable design choices, it can be hard to form […]
[…] first step in Operation Level Floor (full vision here) was getting rid of this ugly fireplace. For reference, the rest of floor is level with the […]
[…] Once the joists and HVAC ducts were installed, I was ready to install the subfloor. The subfloor is the smooth layer that goes under the actual flooring. In my case, I am using tile (thanks to a house full of elderly dogs with elderly bladders). With tile, the subfloor needs to be flat and smooth. Today’s post explains how to install subfloor for a tile floor. The full vision for my project is here. […]